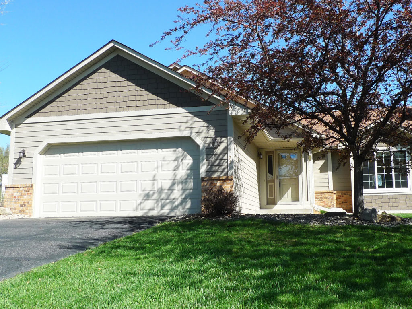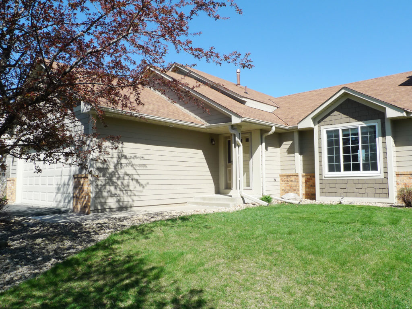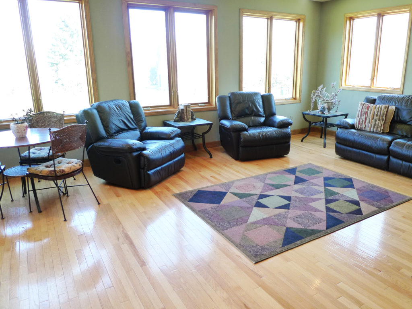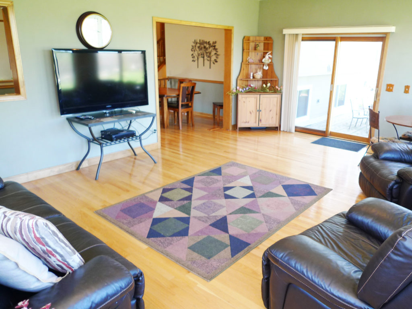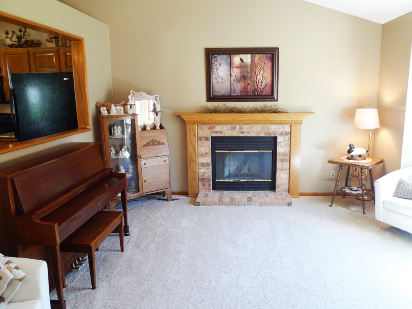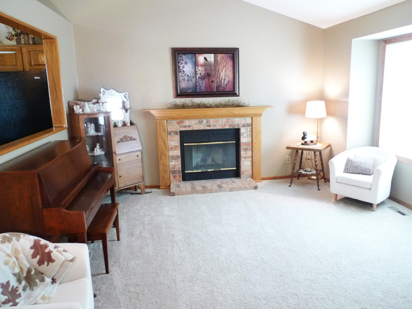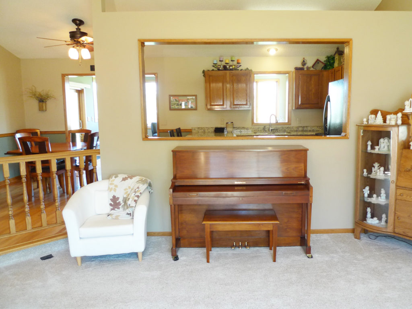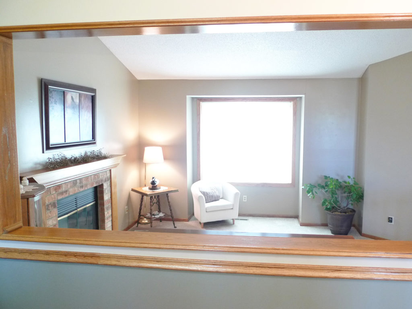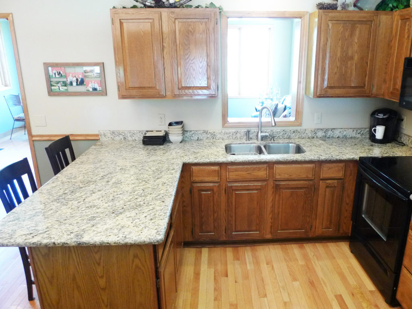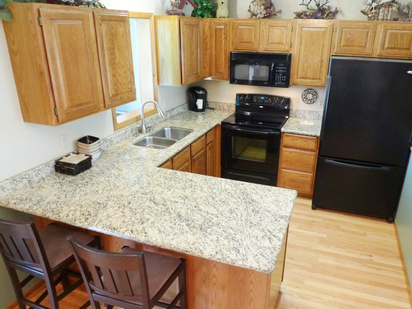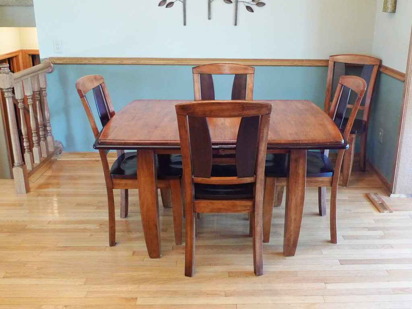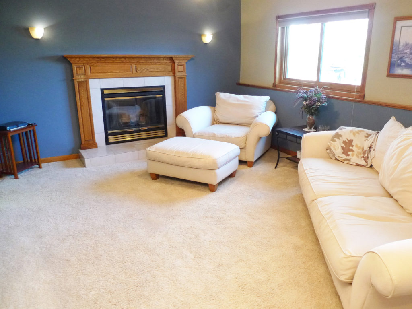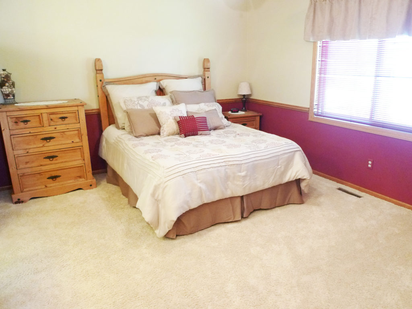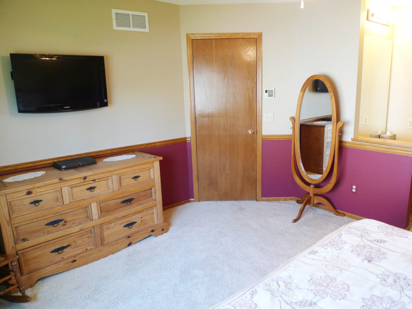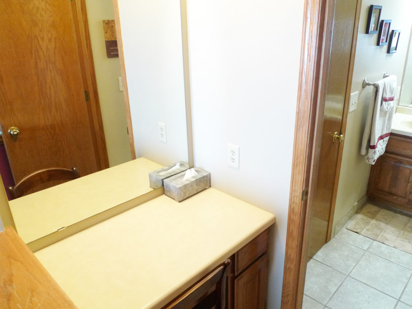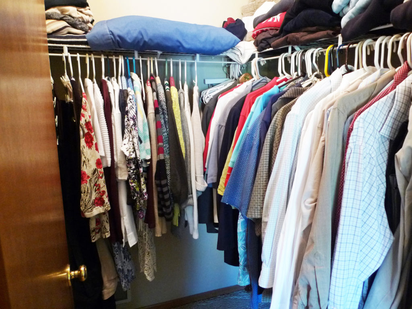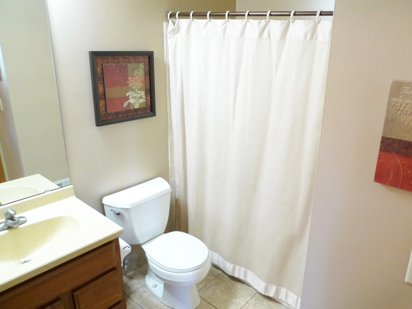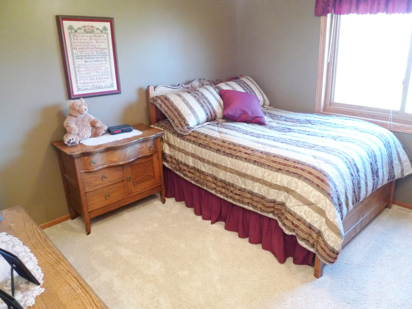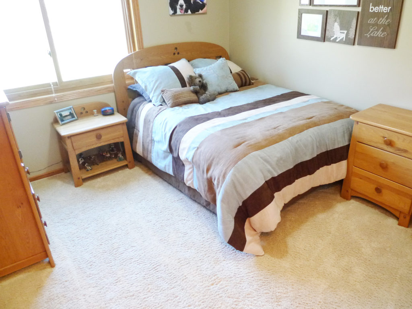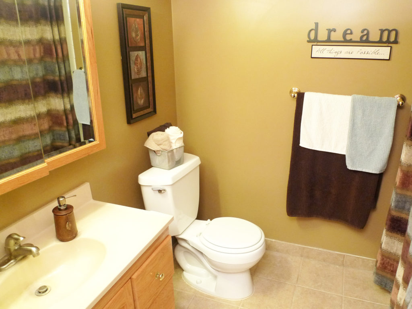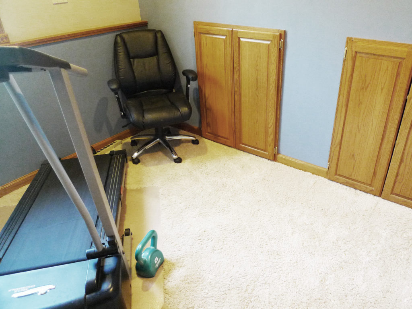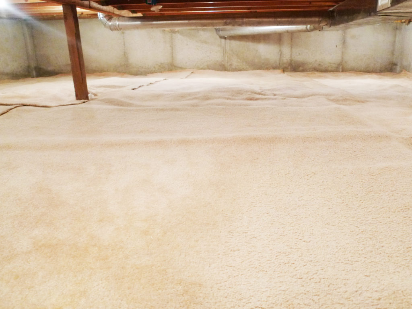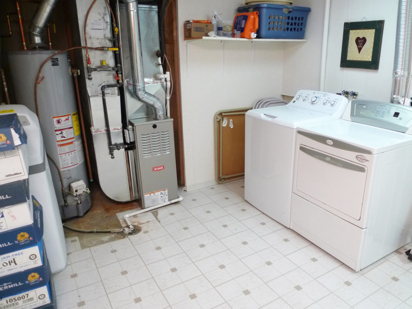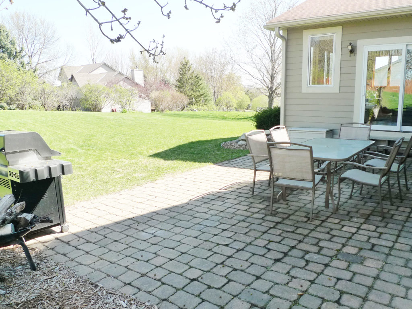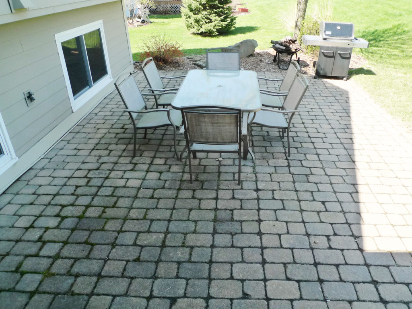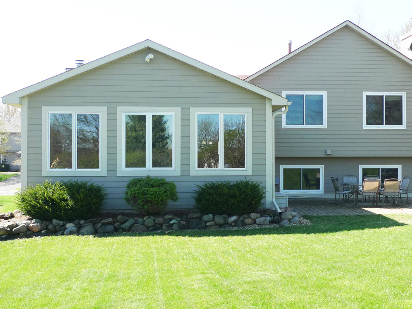Real Estate Agent
14077 Dane Avenue
Sold
SOLD
3
1 3/4
2066 finished sq. ft.
14077 Dane Avenue
What a find! This special home has a large 22′ x 16′ main floor Family Room addition with an abundance of windows! Two separate Family Rooms and a vaulted Living Room give this home great livable space. From the nice Kitchen with granite countertops to the hardwood floors to the great location on a cul-de-sac, this unique home is very special indeed! Includes two Fireplaces; 3 Bedrooms on 1 floor; owner bedroom with a built-in makeup vanity & a master walk thru; a brand new furnace; quality cement board siding; nice paver patio and a large crawl space for additional storage. In a great neighborhood / location with only a short walk to Connemara Park. The one to see!
Room Dimensions:
Family Room Main 22′ x 16′
Living Room Main 15′ x 13′
Kitchen Main 13′ x 9′
Informal Dining Main 10′ x 9′
Owner bedroom Upper 15′ x 12′
Bedroom Upper 11′ x 10′
Bedroom Upper 11′ x 10′
2nd Family Rm Lower 22′ x 13′
Patio off main 23′ x 16′



