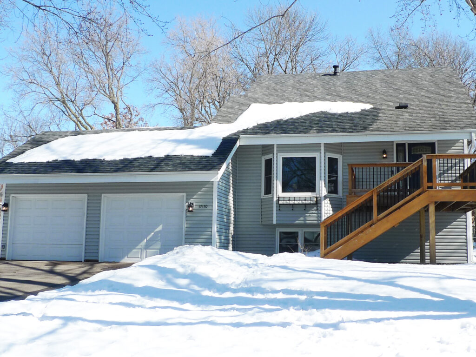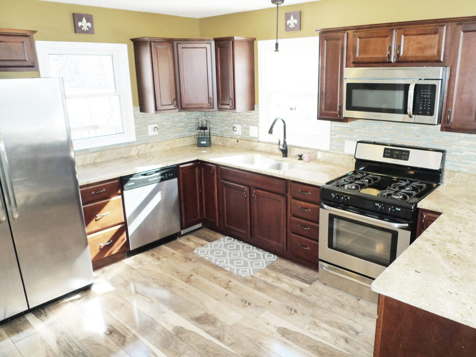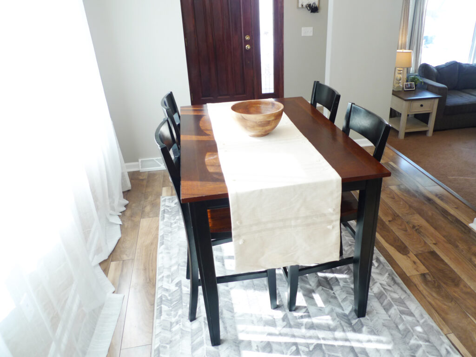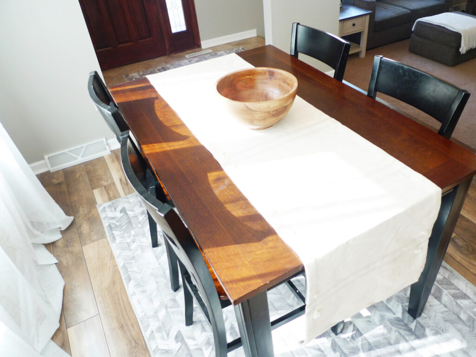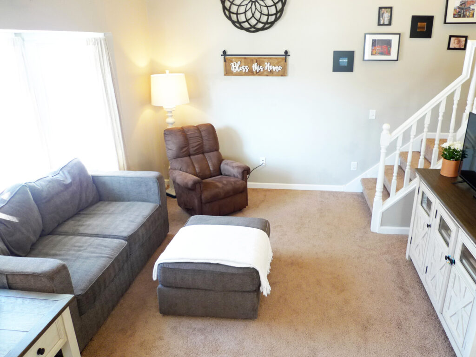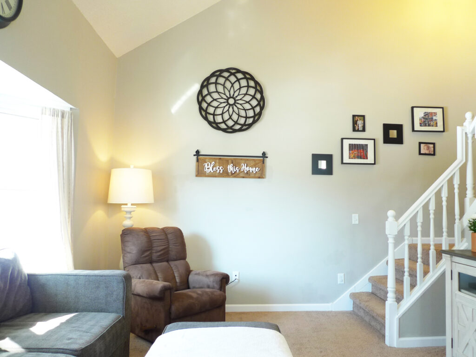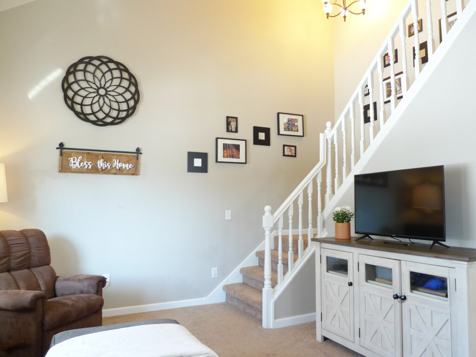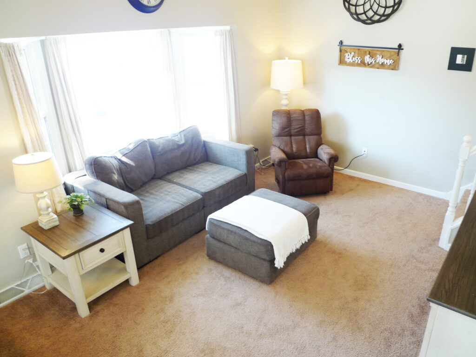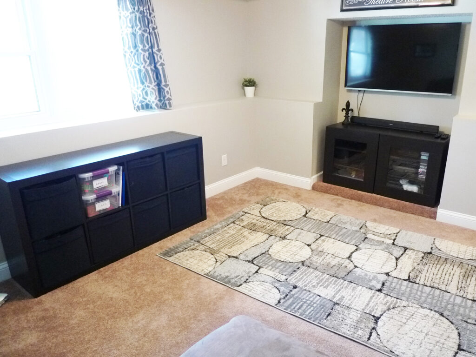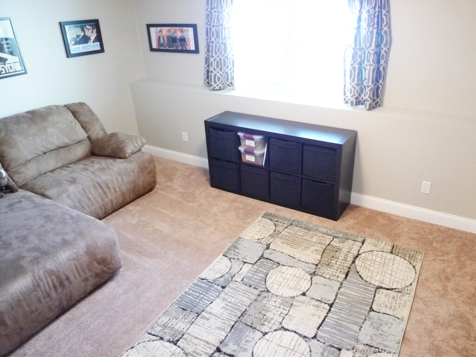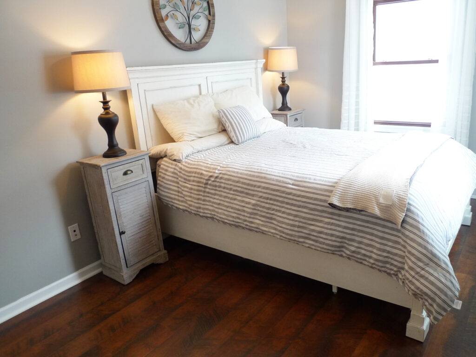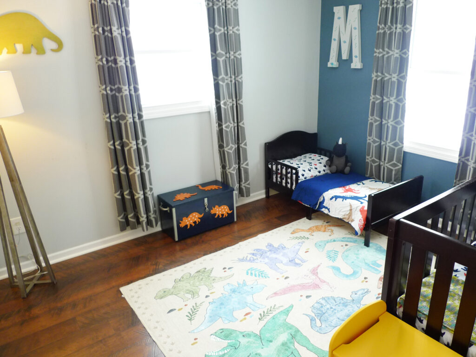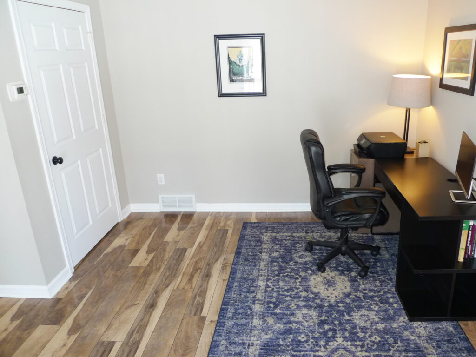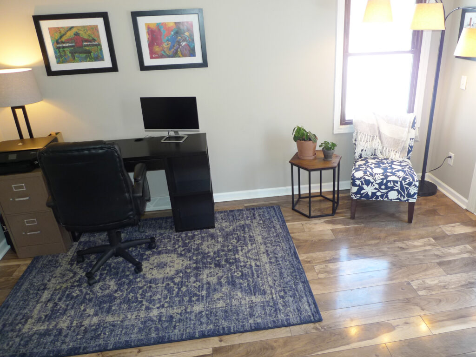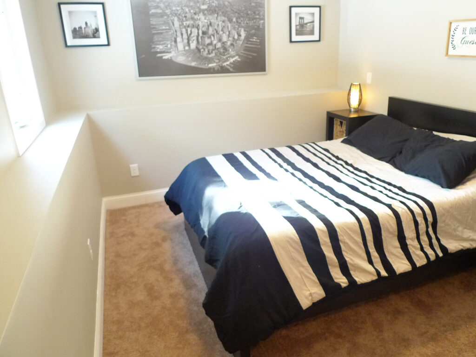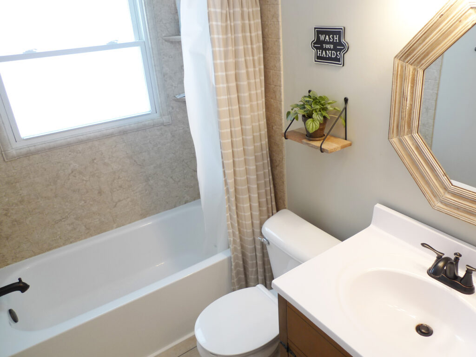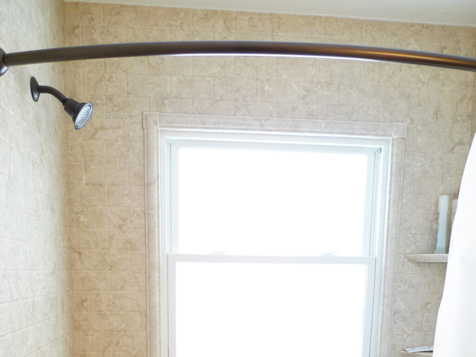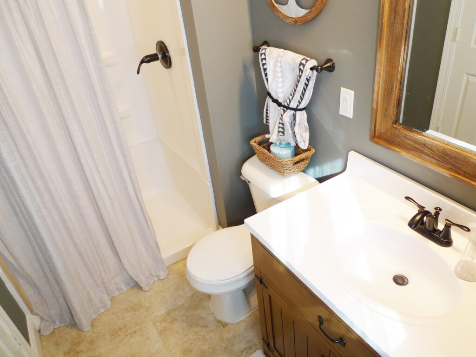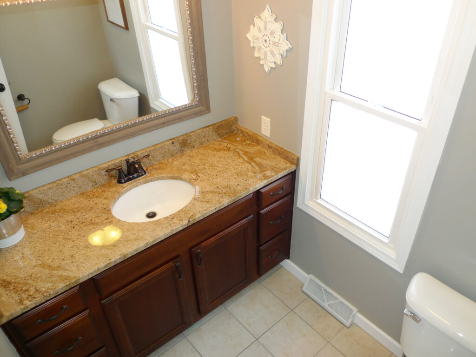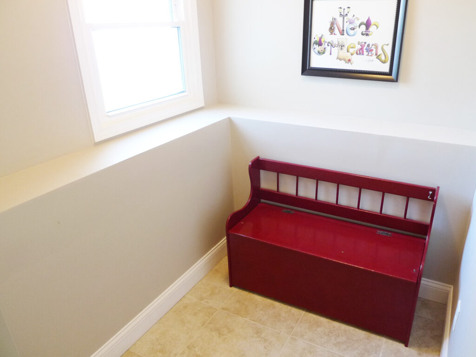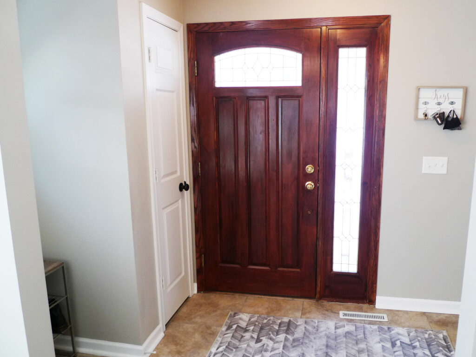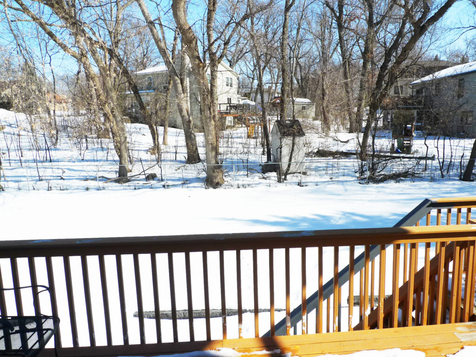Real Estate Agent
17170 Hemlock Court
Sold
SOLD
4
3
2053
17170 Hemlock Court
Remodeled one of a kind home in north Lakeville, on a cul-de-sac, just south of Vermillion Creek and the Foxborough Conservation area. Open floor plan with vaulted ceiling, abundance of windows, Kitchen with granite countertops and stainless steel appliances! 2 Decks; maintenance free siding; upstairs bedrooms with engineered wood flooring. Bedrooms on all levels, including the main floor. From numerous remodeled features to nice Lakeville location and lot, including a fenced back yard, this home is one to see!
ROOM DIMENSIONS:
Living Room Main Floor 15′ x 12′
Dining Area Main Floor 11′ x 9′
Family Room Lower Floor 15′ x 12′
Kitchen Main Floor 13′ x 10′
Bedroom Main Floor 14′ x 10′
Bedroom Upper Floor 15′ x 10′
Bedroom Upper Floor 11′ x 10′
Bedroom Lower Floor 18′ x 10′
Deck off Main Floor 28′ x 10′
Deck off Main Floor 12′ x 9′



