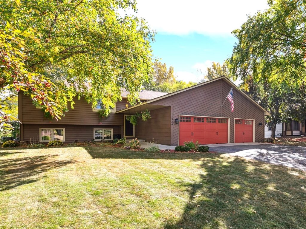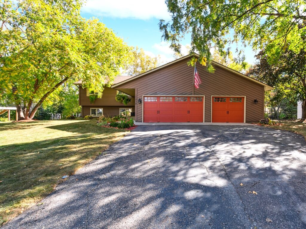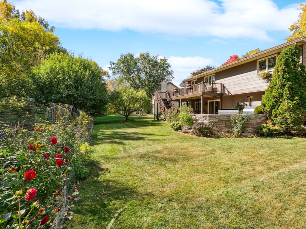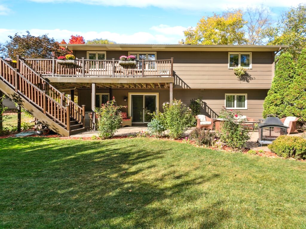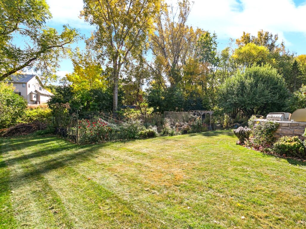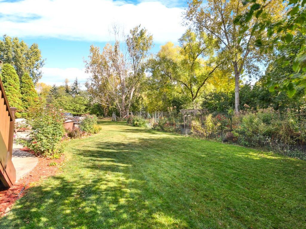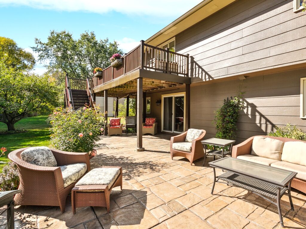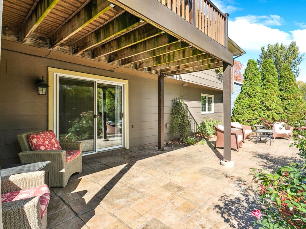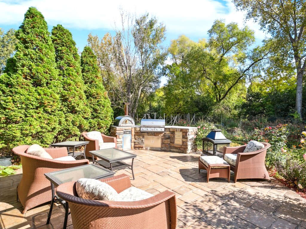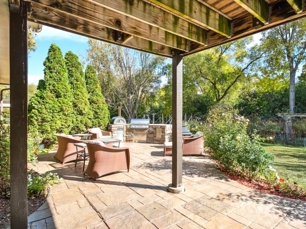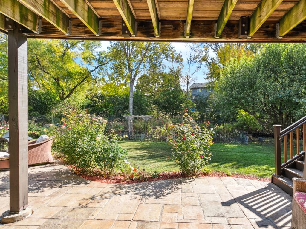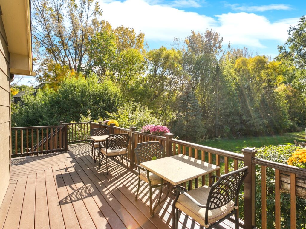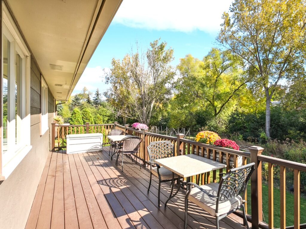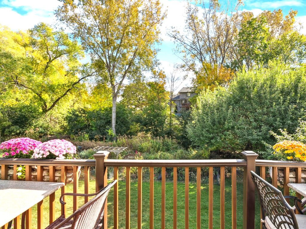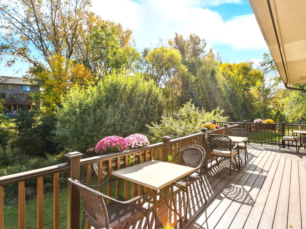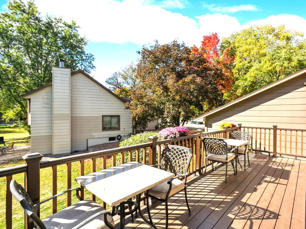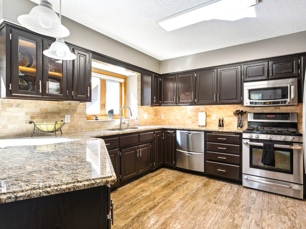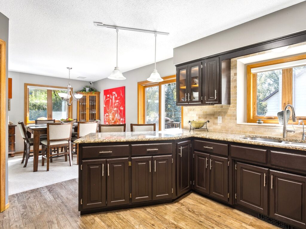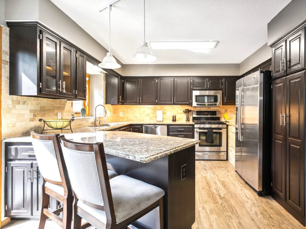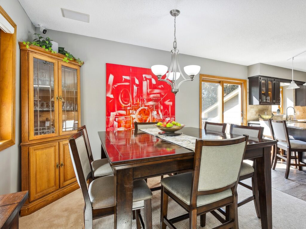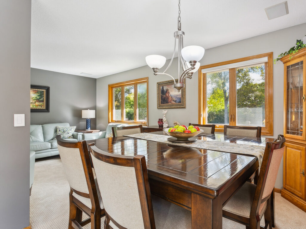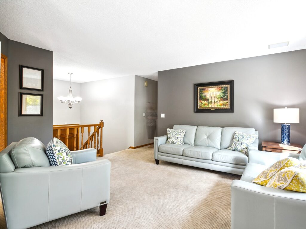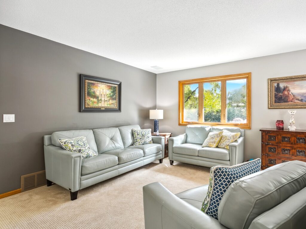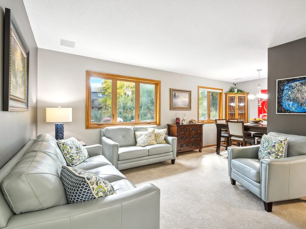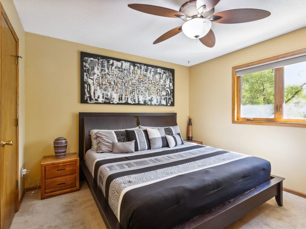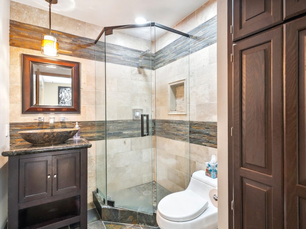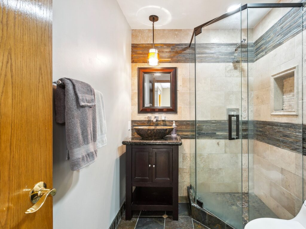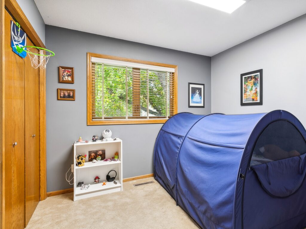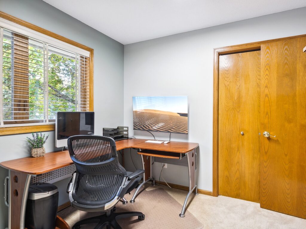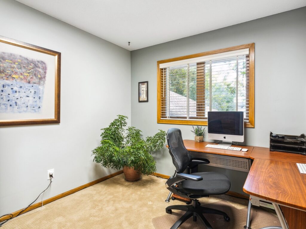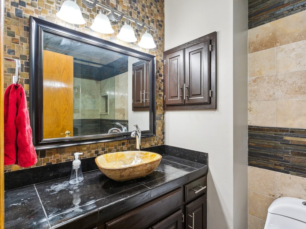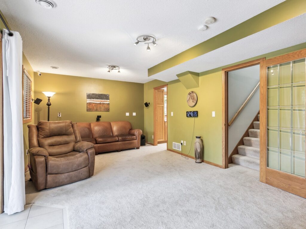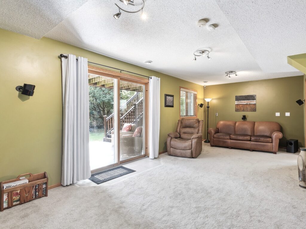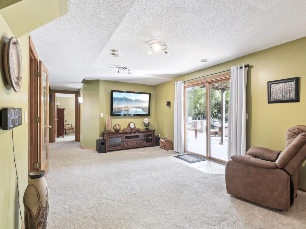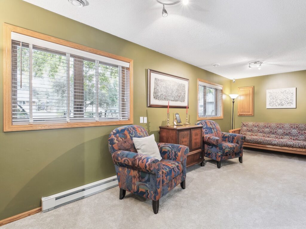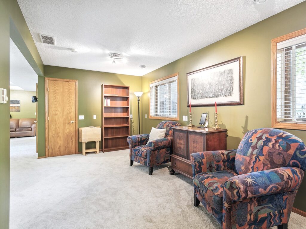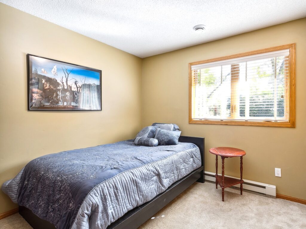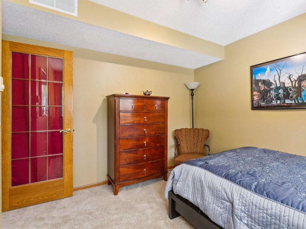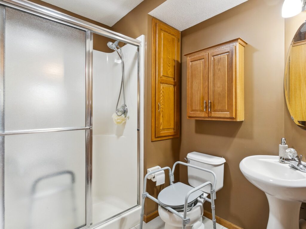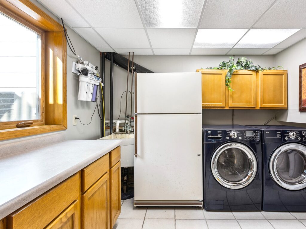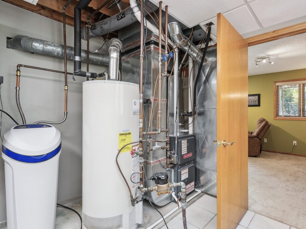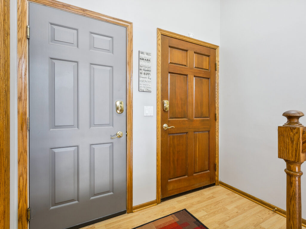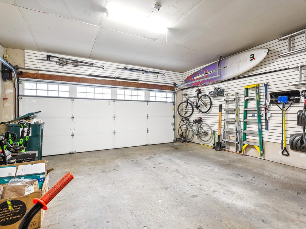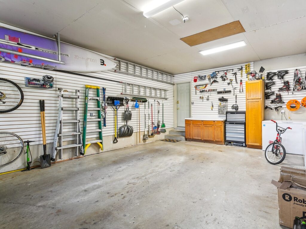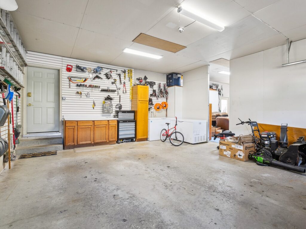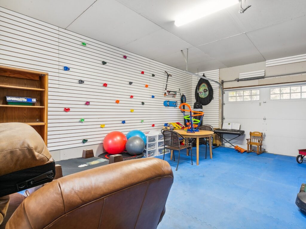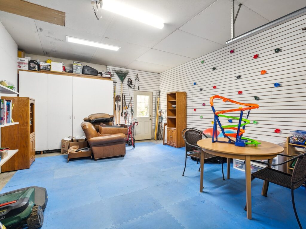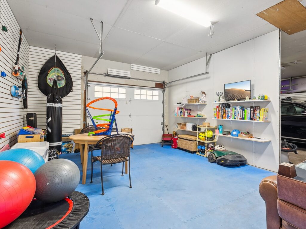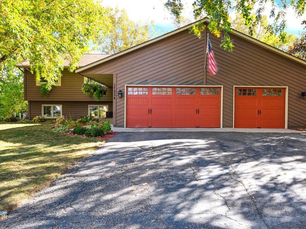Real Estate Agent
17534 Iceland Trail
Sold
SOLD
4
3
1914
17534 Iceland Trail
Updated 4 Bedroom (3 Bedrooms on one floor), 3 Bath, oversized 3 car garage home backs to a nature conservation area. Prime location just south of Crystal Lake Golf Course and North Park! Remodeled spacious kitchen includes abundant cabinetry, granite countertops, stainless steel appliances & upgraded flooring. Primary bedroom includes a private 3/4 bathroom and closet organizer in walk-in closet. Both primary bathroom and main floor full bathroom have a solar tube, which brings in natural light. Second main floor bedroom also has a nice closet organizer. Walkout, to larger wrap around Deck, from main floor. Walkout basement to beautiful 38′ x 20′ stamped concrete patio, which includes a built-in grill and work space. W/O lower level includes a 4th Bedroom, Family Room & large office. The lower level has brand new carpeting! The laundry room is mostly finished. Entertain on the nice Deck & Patio area and enjoy the back yard garden! Welcome home!
Living Room Upper Floor 15′ x 12′
Kitchen Upper Floor 12′ x 11′
Informal Dining Upper Floor 11′ x 8′
Owner Bedroom Upper Floor 14′ x 11′
Owner Bathroom Upper Floor 8′ x 6′
Bedroom Upper Floor 10′ x 10′
Bedroom Upper Floor 10′ x 10′
Bedroom Lower Floor 11′ x 10′
Family Room Lower Level 23′ x 11′
Office Lower Level 22′ x 9′
Deck off Main Floor 25′ x 7′
Deck off Main Floor 24′ x 7′
Patio off Lower Level 38′ x 20′



