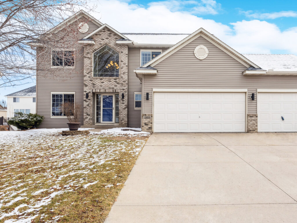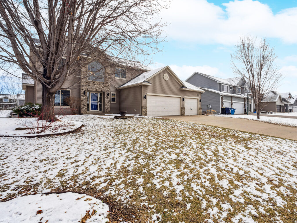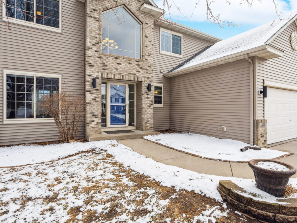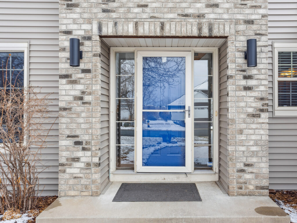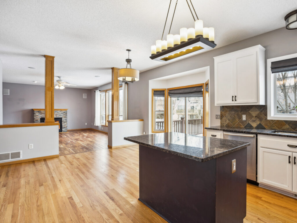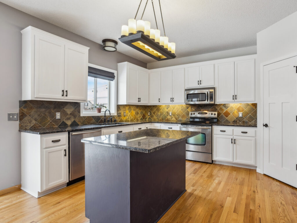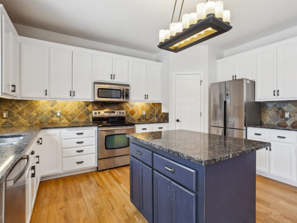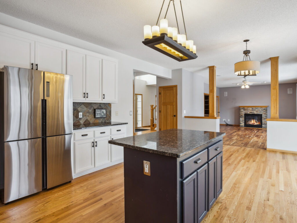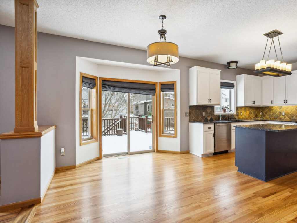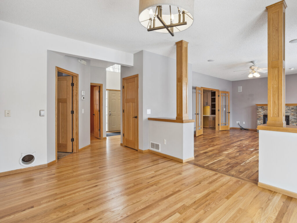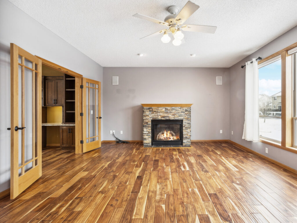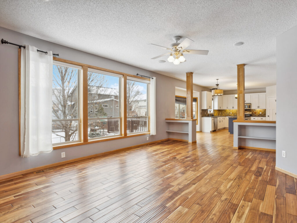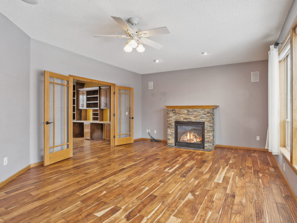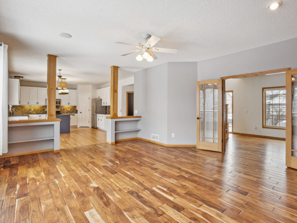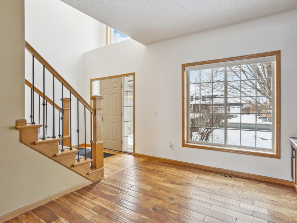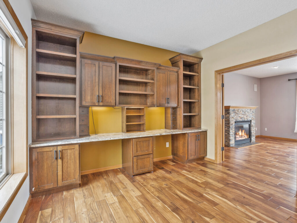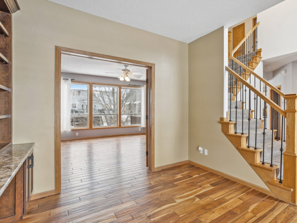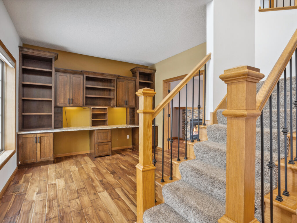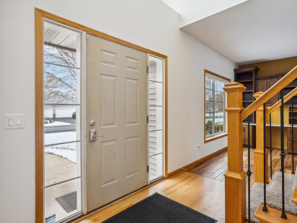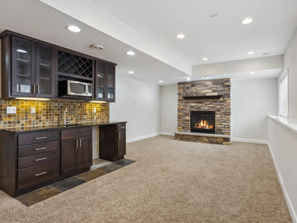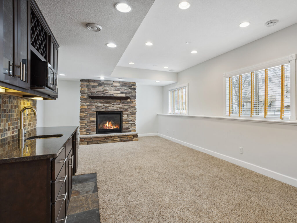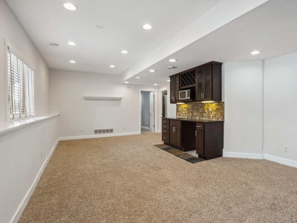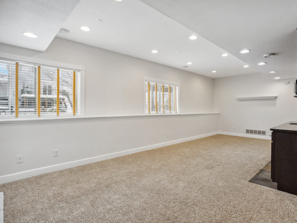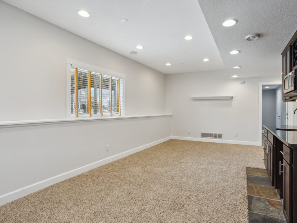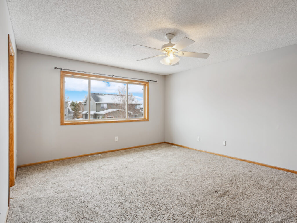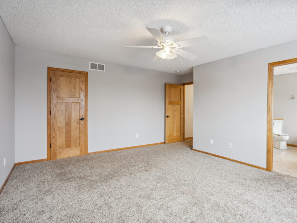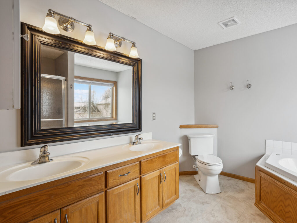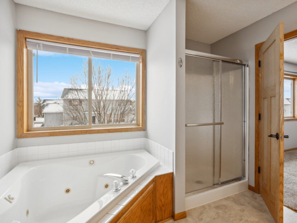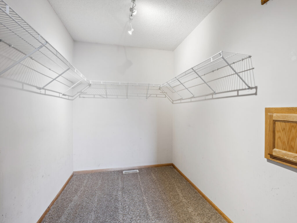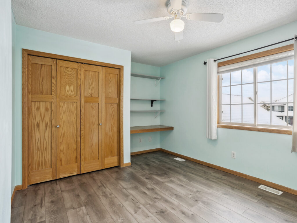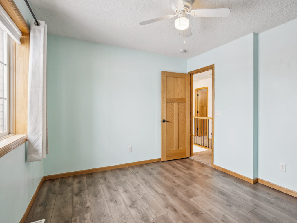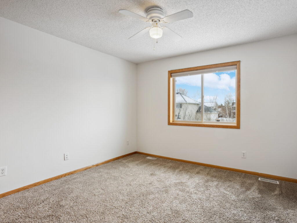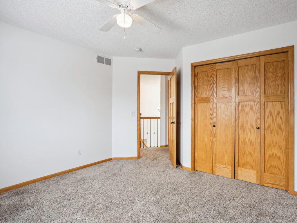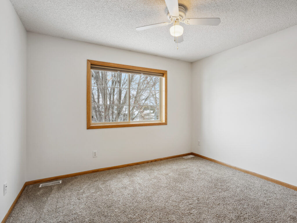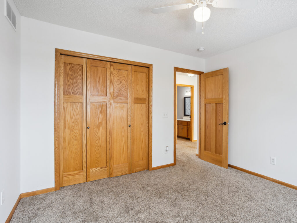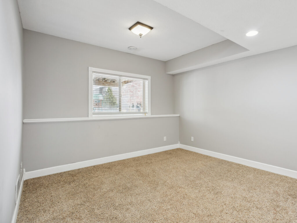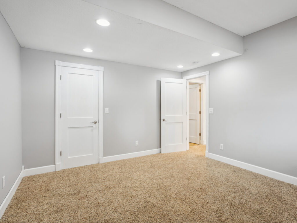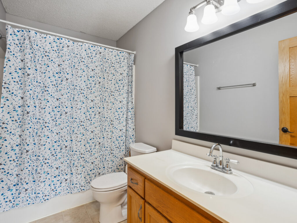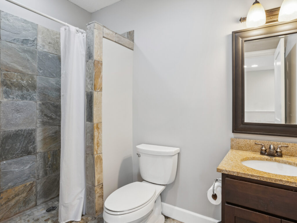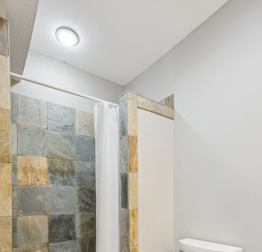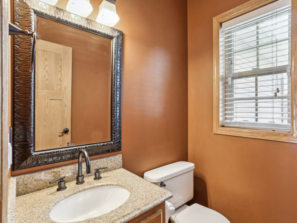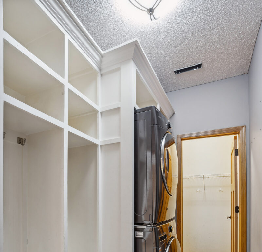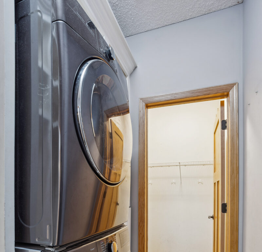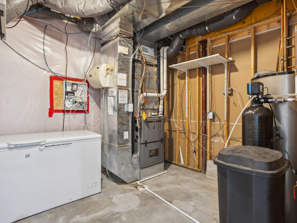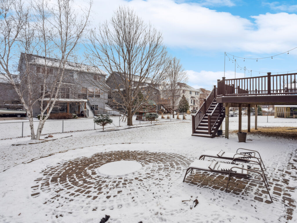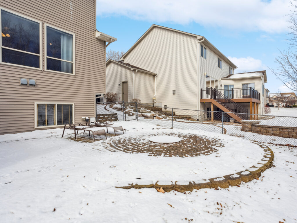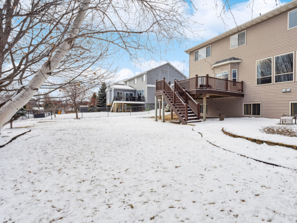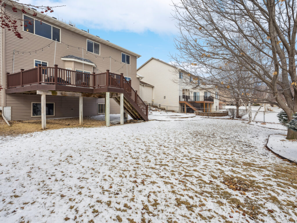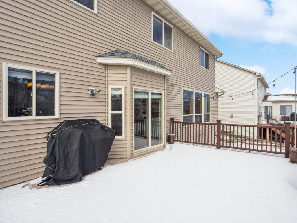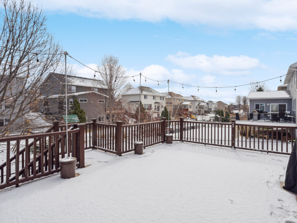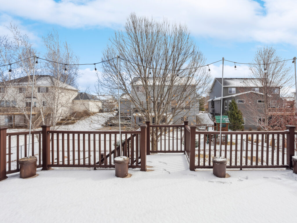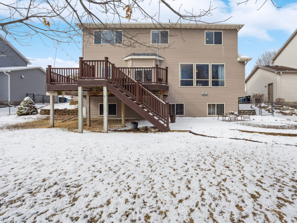Real Estate Agent
1853 Omega Drive
Sold
SOLD
5
4
3218
1853 Omega Drive
Welcome to this 5 Bedroom (4 BR’s on one floor), 4 Bath, 3 Car Garage home in a great neighborhood & walking distance to 3 community parks, 2 great schools (both public & private) and close to convenient shopping! Note the large front picture window & dramatic 2-story entry. With refinished oak hardwood flooring; beautiful Acacia flooring; Kitchen w/ white cabinetry, granite countertops, stainless steel appliances, custom back splash & walk-in pantry. The Living Room includes a gas fireplace, large window & French glass doors which lead to main floor Office/Study w/beautiful Acacia flooring and built-in cabinets! Nice solid raised panel doors & main floor laundry. Family Room w/ a gas fireplace, cherry wood cabinetry & wet bar, daylight windows. Great space! Primary Bedroom w/ large walk-in closet & private full bathroom w/ separate jetted tub & shower. Much of home has been repainted. Large maintenance free Deck (with stairs) & Paver Patio. Beautiful patio includes a fire pit; back yard is fully fenced. 3 car garage has a heater & suspended from ceiling storage space; w/ cement driveway. New siding (2023); new roof shingles (2022); new furnace (2021). So much to offer to you and yours!
Living Room Main Floor 20′ x 14′
Kitchen Main Floor 14′ x 12′
Informal Dining Main Floor 11′ x 9′
Office/Study Main Floor 11′ x 11′
Family Room Lower Level 27′ x 12′
Owner Bedroom Upper Floor 16′ x 13′
Owner Bathroom Upper Floor 10′ x 10′
Bedroom Upper Floor 14′ x 10′
Bedroom Upper Floor 12′ x 11′
Bedroom Upper Floor 11′ x 11′
Bedroom Lower Level 14′ x 12′
Deck off Main Floor 22′ x 15′
Patio Main Section 20′ x 12′



