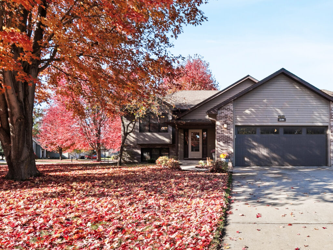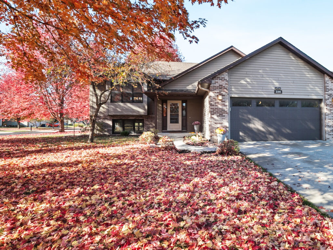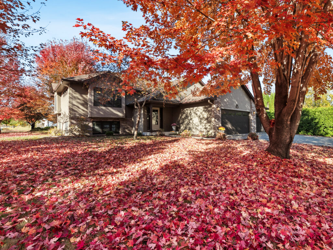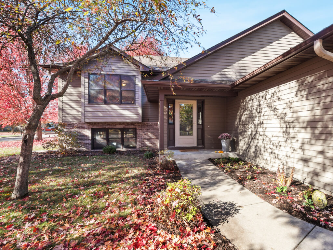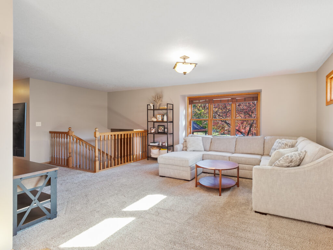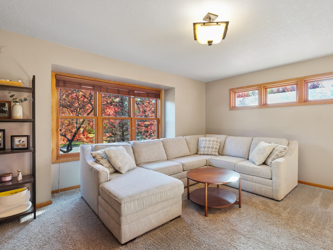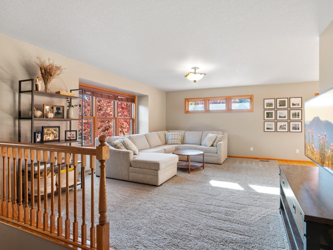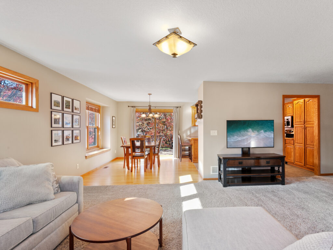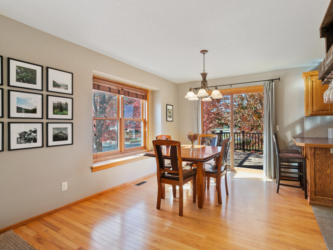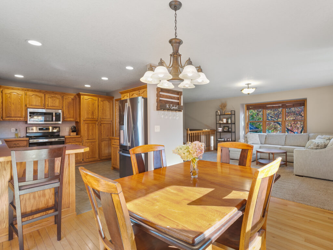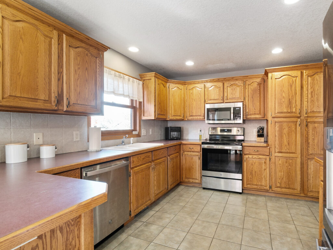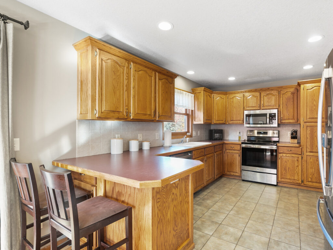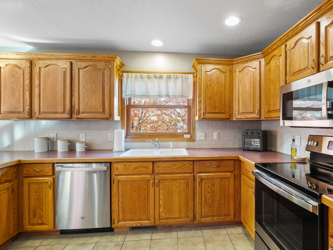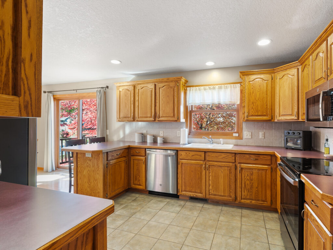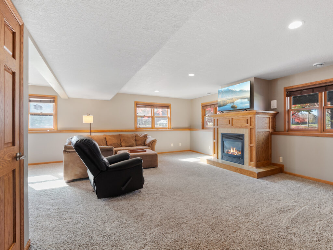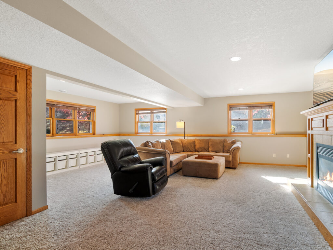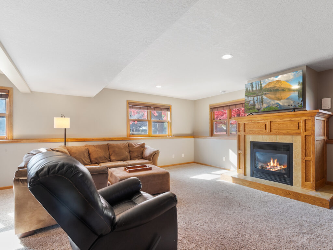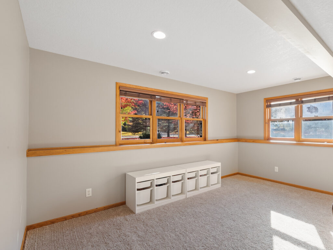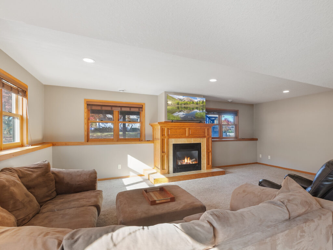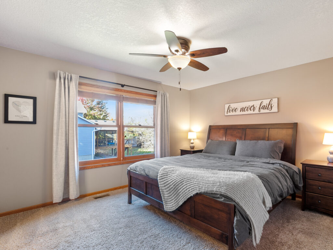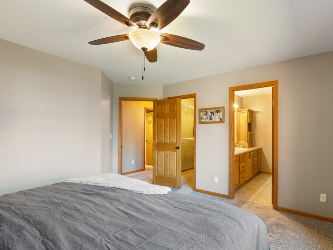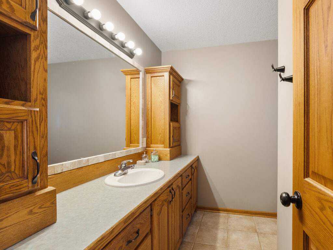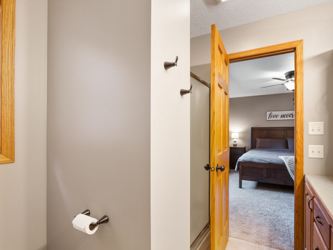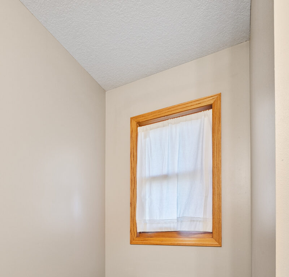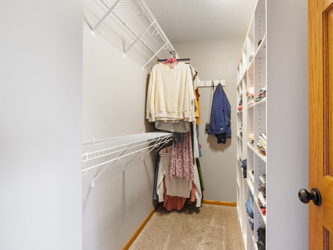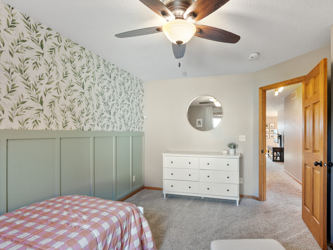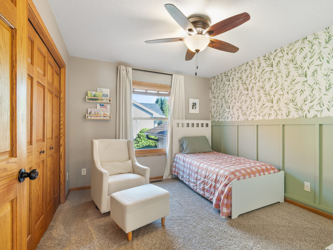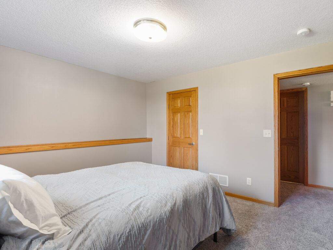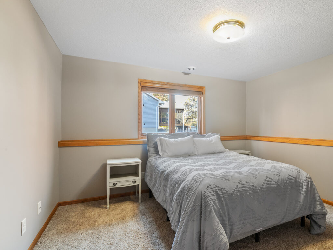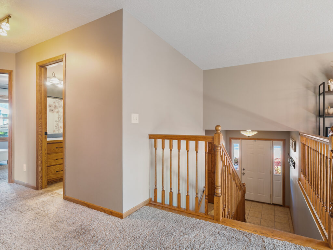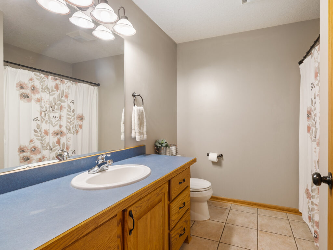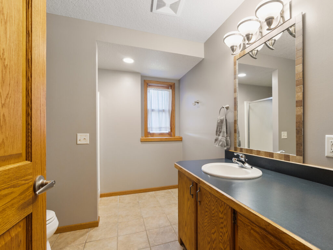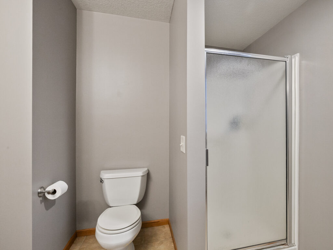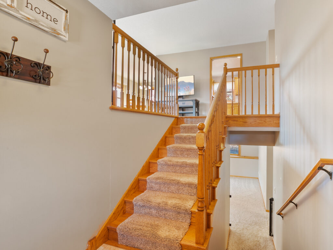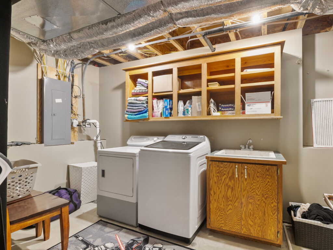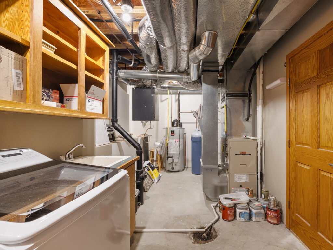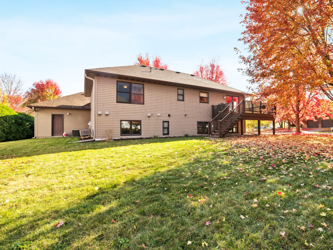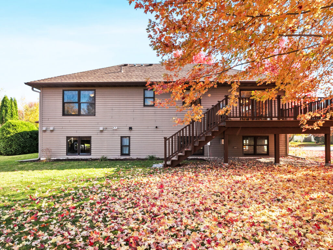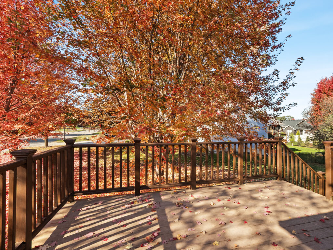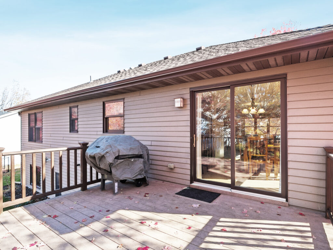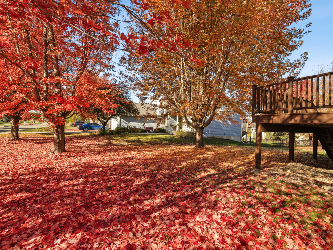Real Estate Agent
2104 Aspen Street, Northfield MN 55057
For sale
$425,000
3
3
2252
2104 Aspen Street, Northfield MN 55057
Splendid 3 Bedroom, 3 Bath, 3 Car Garage, Split entry home in a nice neighborhood and within walking distance to schools and parks! Notice the larger .29 acre lot, cement driveway, home brick accents and larger entry upon arrival at the home. Short distance to both Aspen and Spring Creek Parks. Kitchen with stainless steel appliances, custom cabinetry, good counter space. Note the pull-out shelves with the kitchen cabinetry. Includes hardwood floor in dining area, oak railing, raised 6 panel doors, box-bay window, tile floor in bathrooms, lawn sprinkler system and nice deck w/stairs. Larger open spaced Family Room with a raised hearth gas fireplace w/ an oak mantel & surround, good sized bedrooms, primary bedroom with a 3/4 bath and walk-in closet, walk-in closet in basement bedroom as well. Also, with 3 year old roof shingles. See while this home is available.
Living Room Upper Floor 16′ x 14′
Kitchen Upper Floor 13′ x 11′
Informal Dining Upper Floor 12′ x 10′
Owner Bedroom Upper Floor 13′ x 12′
Owner Bathroom Upper Floor 8′ x 8′
Bedroom Upper Floor 13′ x 10′
Bedroom Lower Floor 13′ x 11′
Family Room Lower Level 24′ x 22′
Deck off Main Floor 14′ x 12′
Foyer Main Entry 9′ x 6′



