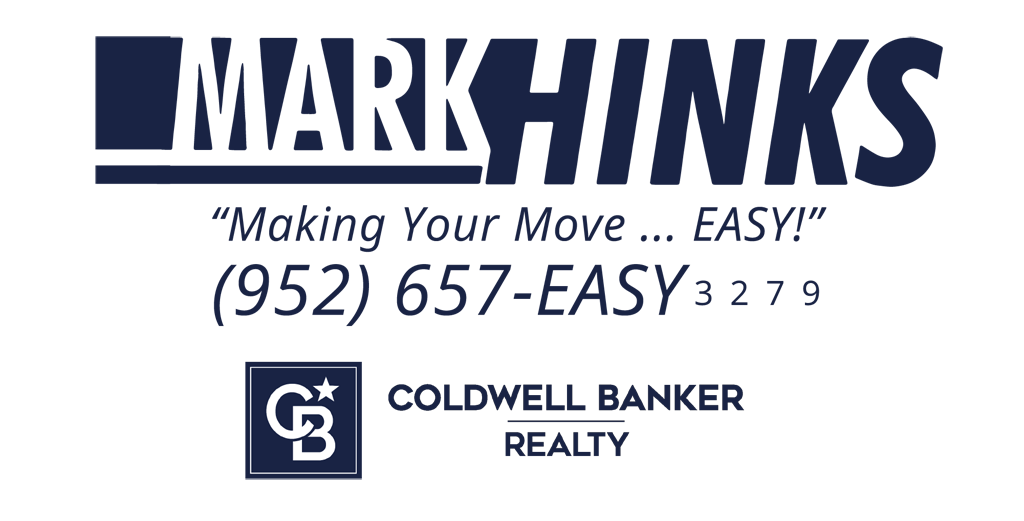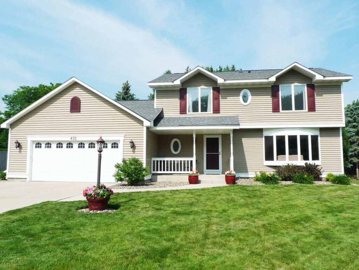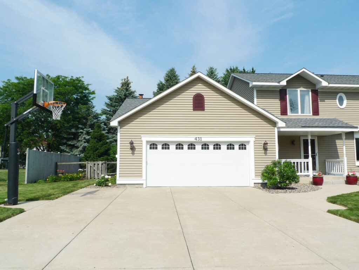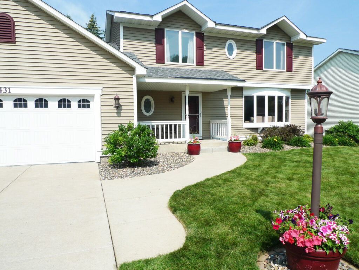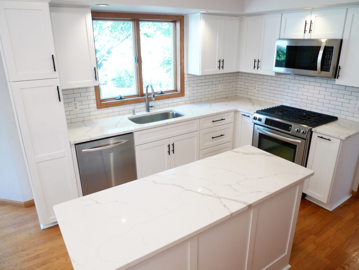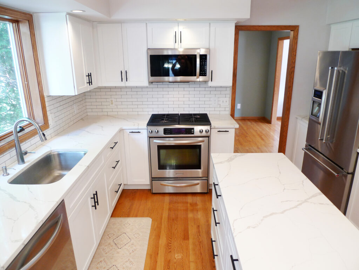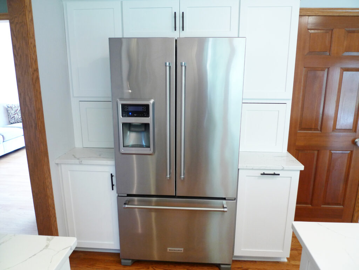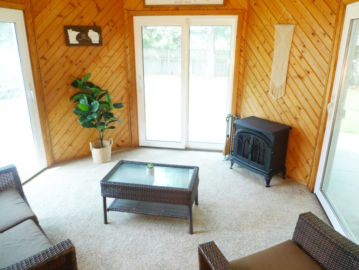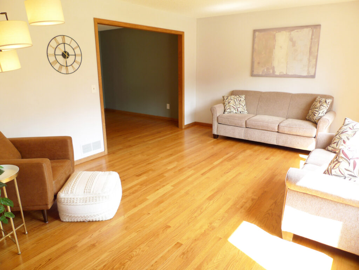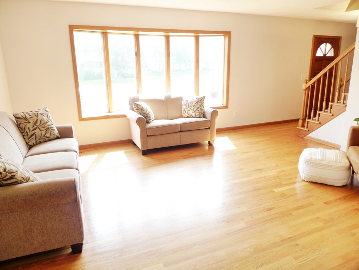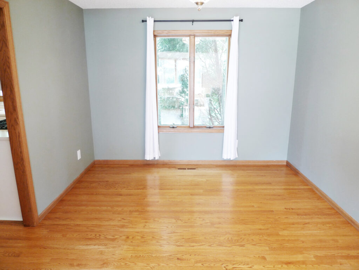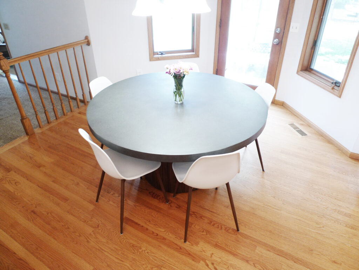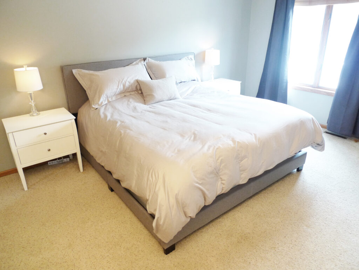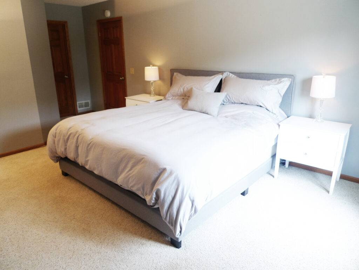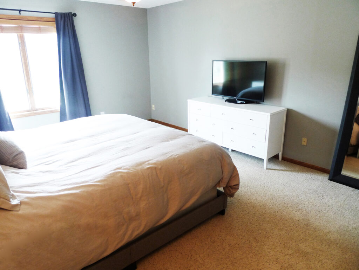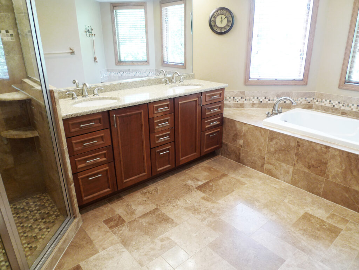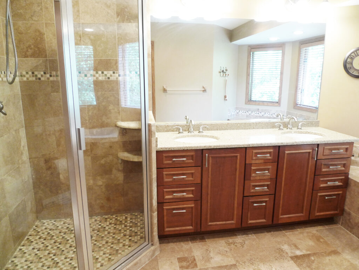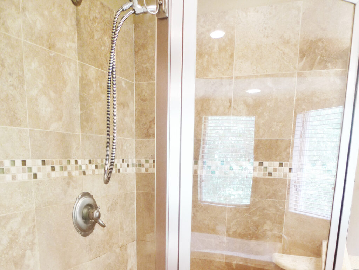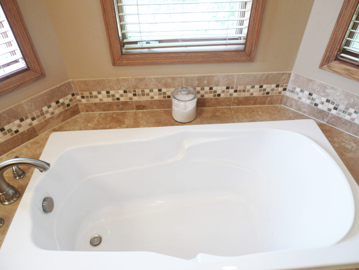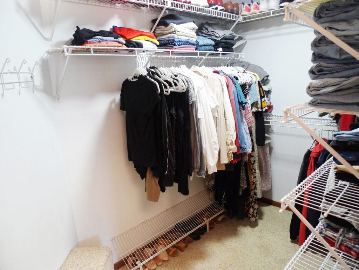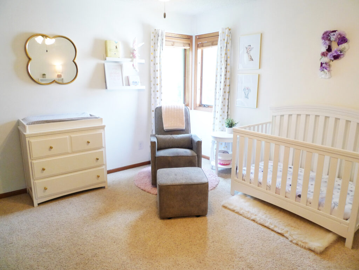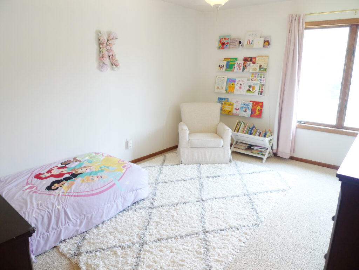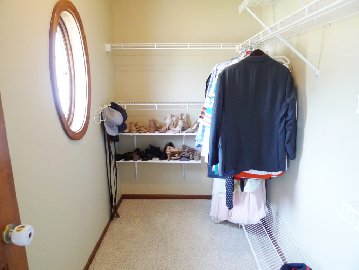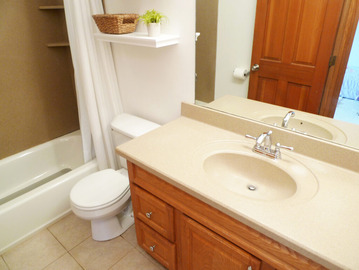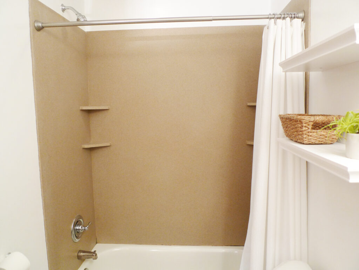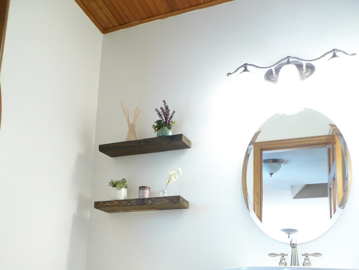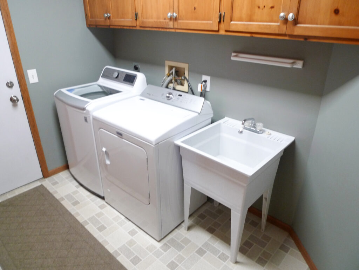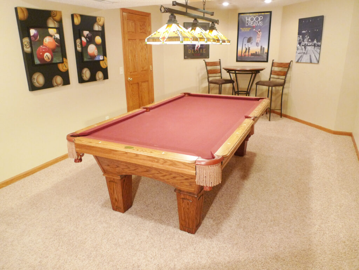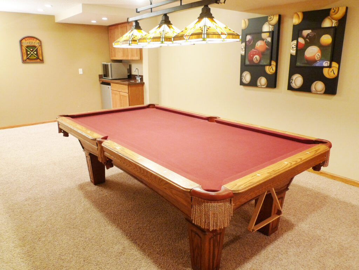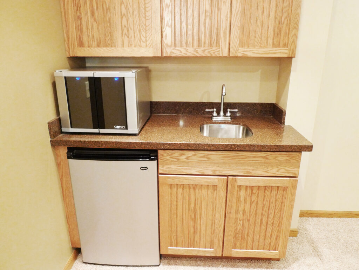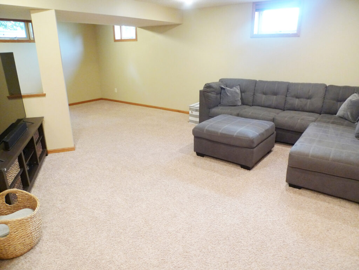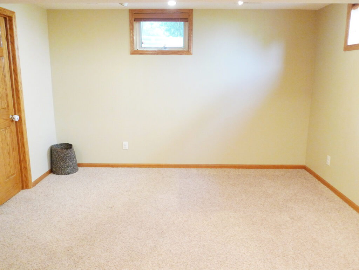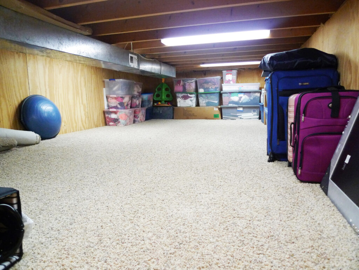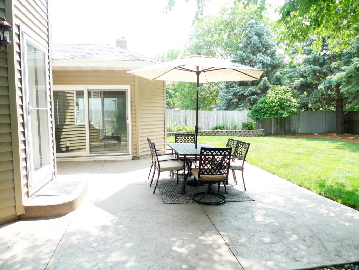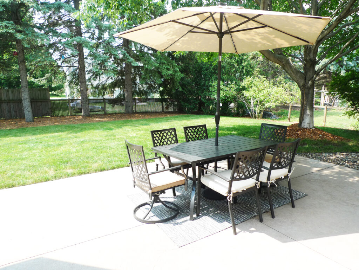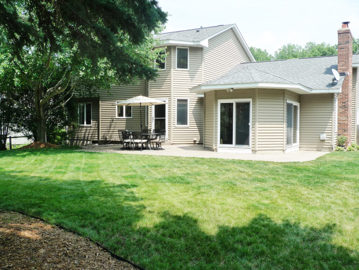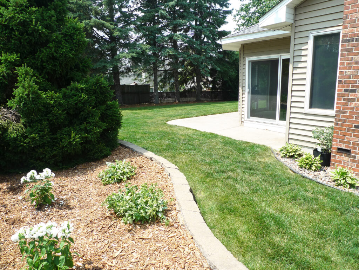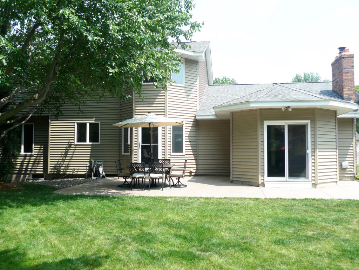Real Estate Agent
431 High Point Curve S.
Sold
SOLD
3
3
2780
431 High Point Curve S.
Welcome to this charming & captivating home w/beautiful landscaping, updated features, great floor plan & in a prime south Maplewood neighborhood! Enjoy quality & style w/peaceful serenity on a wonderful lot. Kitchen was remodeled in 2020 w/new cabinetry, countertops, backsplash & sink. Outstanding 2 story home has 3 finished levels; a knotty pine 3 Season Porch w/great use of 3 sliding glass doors. Enjoy the larger concrete patio & your slice of nature. Main floor vaulted Family Rm has a brick gas fireplace & walkout to the porch. 3 bedrooms are upstairs including the owner suite w/the remodeled owner bathroom, w/ a tub & separate shower. The 2nd Family Room, Recreation Room with a wet bar & Exercise Room in the lower level gives plenty of space for family fun & entertaining. You’ll love the beautiful hardwood floors, oversized garage & great storage. With 1 year old Roof/Washing Machine/Microwave; 2 year old Electric Panel/Furnace/AC; 5 year old Water Heater. Home is located just south of Battle Creek Regional Park and only a couple of blocks north of Vista Hills Park!
Living Room Main Floor 16′ x 13′
Kitchen Main Floor 12′ x 11′
Dining Room Main Floor 11′ x 11′
Informal Dining Main Floor 13′ x 11′
Family Room Main Floor 21′ x 12′
Three Season Porch Main Floor 12′ x 11′
Owner Bedroom Upper Floor 16′ x 13′
Owner Bathroom Upper Floor 14′ x 8′
Bedroom Upper Floor 14′ x 11′
Bedroom Upper Floor 12′ x 12′
Recreation Room Lower Level 23′ x 12′
2nd Family Room Lower Level 15′ x 13′
Exercise Room Lower Level 12′ x 10
Storage space Lower Level 21′ x 11′
Patio off Main Floor 20′ x 18′


