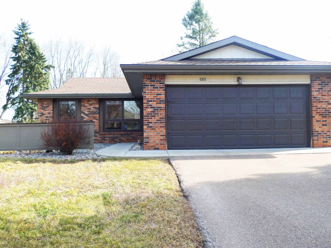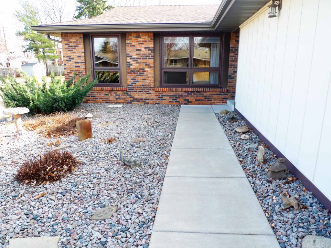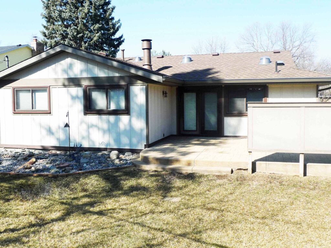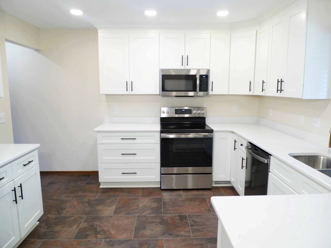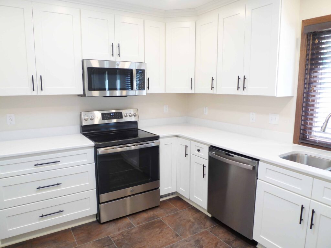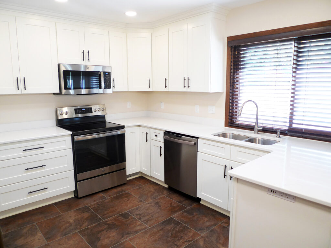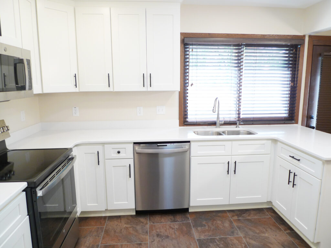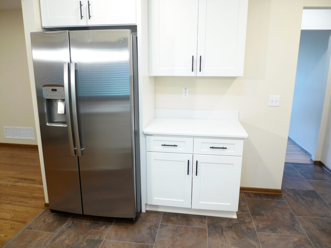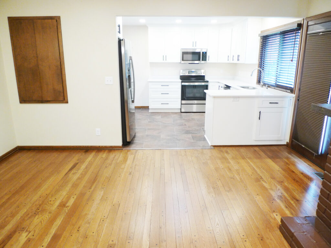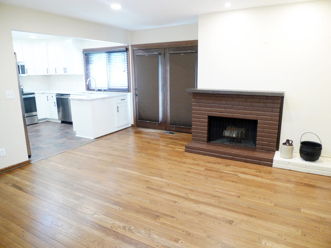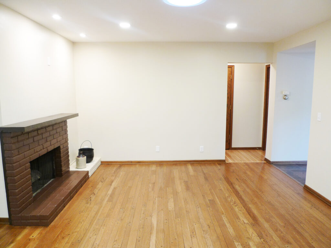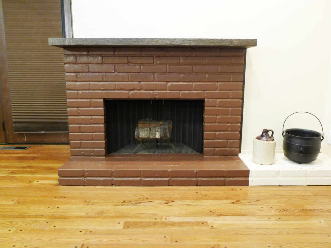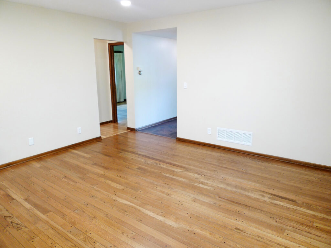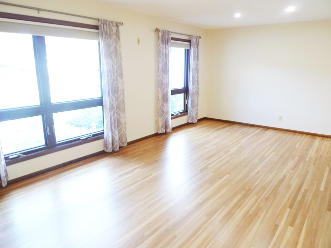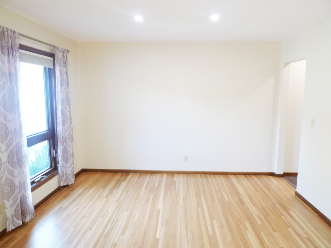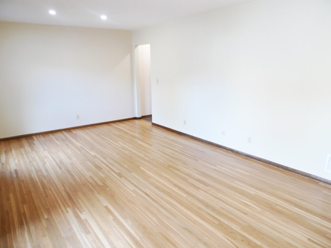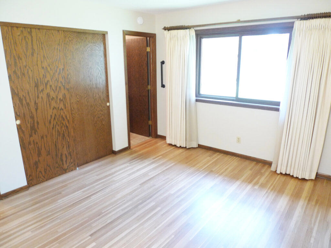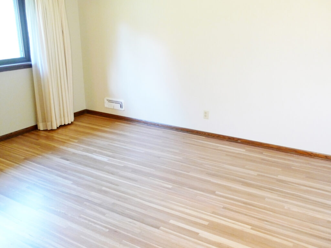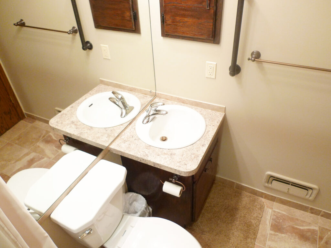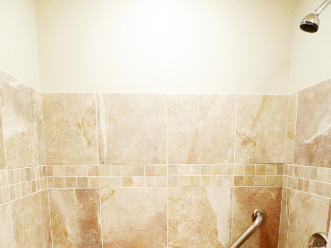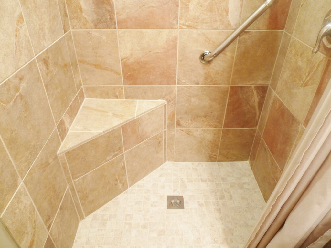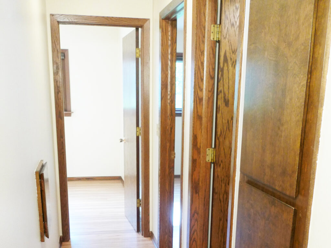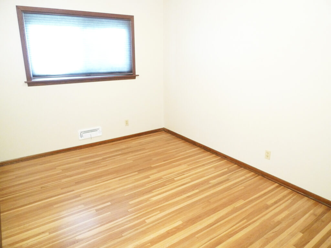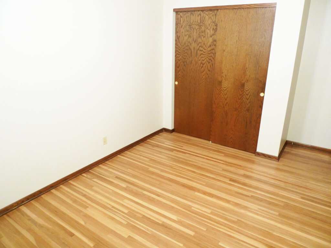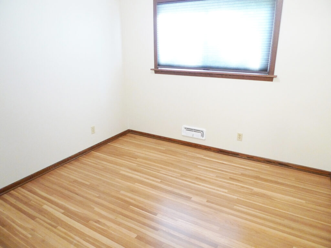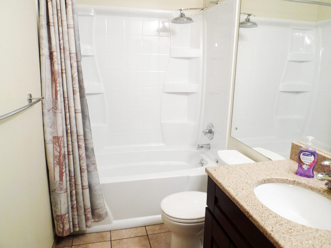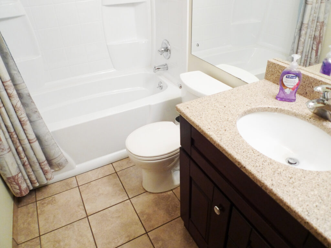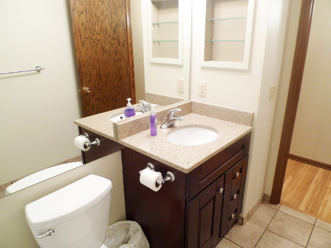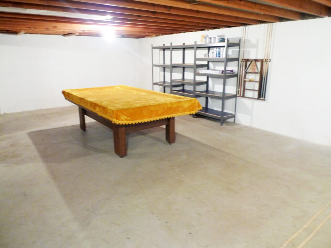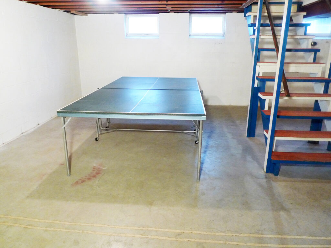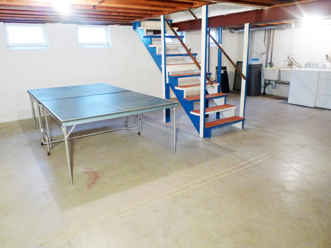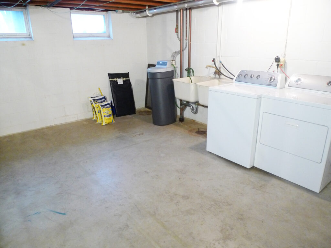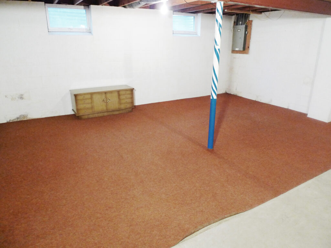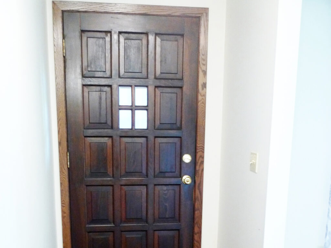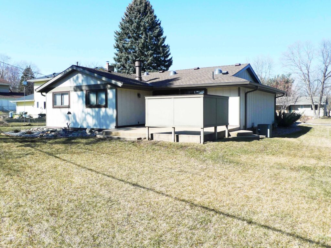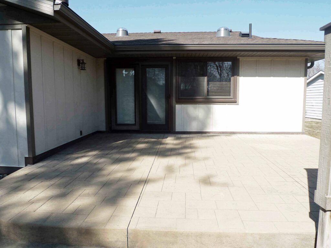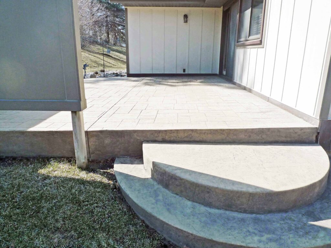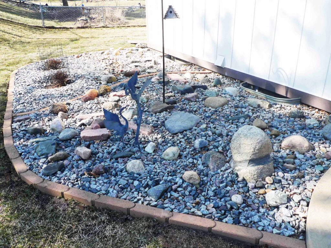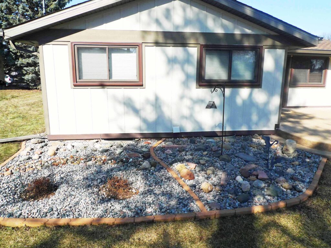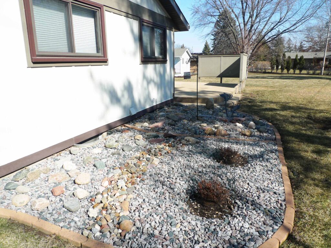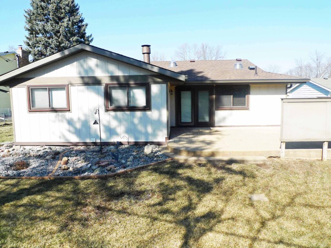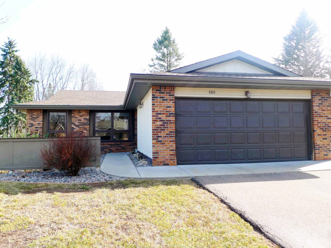Real Estate Agent
6381 Oakwood Road
Sold
SOLD
3
2
1370
6381 Oakwood Road
Delightfully remodeled 3 BR, 2 BA, Rambler; 1st time available for resale! Kitchen completely remodeled with new design, cabinetry, flooring, corian quartz countertops, hardware, sink & stainless steel appliances! Main floor hardwood floors professionally sanded & refinished; main floor professionally painted. Includes a brand new furnace; new roof shingles; new gutters; updated electrical; 3 solar tubes added; new lighting added. Has both main floor Living & Family Rooms; wood burning Fireplace; 3 bedrooms on 1 floor; remodeled 3/4 owner bathroom with a ceramic walk-in shower; remodeled main bathroom; wonderful 19′ x 16′ stamped & colored concrete Patio! With quality cement board siding, main floor maintenance free windows (& patio door) have all been replaced as has the sidewalk & driveway. Landscaping updated w/ both front & rear rock gardens; additional storage space in garage & a full unfinished basement ready for your finishing touches. Short walk to two local parks & schools!
Kitchen was completely remodeled (2022); main floor hardwood flooring professionally sanded & refinished (2023); main floor professionally painted (2023); brand new furnace (2024); new roof shingles (fall 2022); new gutters (2023); updated electrical (2022); 3 solar tubes added (fall 2022); new lighting added (2022); wood burning fireplace & chimney both inspected & cleaned (2022)! Note larger above ground finished/foundation size of home! Short walk to Odawa & Potawatomi Parks and Woodbury Elementary & Middle schools. Convenient to shopping, restaurants & freeway access.
Kitchen Main Floor 12′ x 11′
Informal Dining Main Floor 12′ x 7′
Living Room Main Floor 14′ x 12′
Family Room Main Floor 14′ x 13′
Primary Bedroom Main Floor 13′ x 11′
Owner Bathroom Main Floor 7′ x 6′
Bedroom Main Floor 12′ x 9′
Bedroom Main Floor 10′ x 10′
Bathroom Main Floor 9′ x 5′
Patio off Main Floor 19′ x 16′
Unfinished Lower Level 38′ x 27′
Unfinished Lower Level 18′ x 10′



